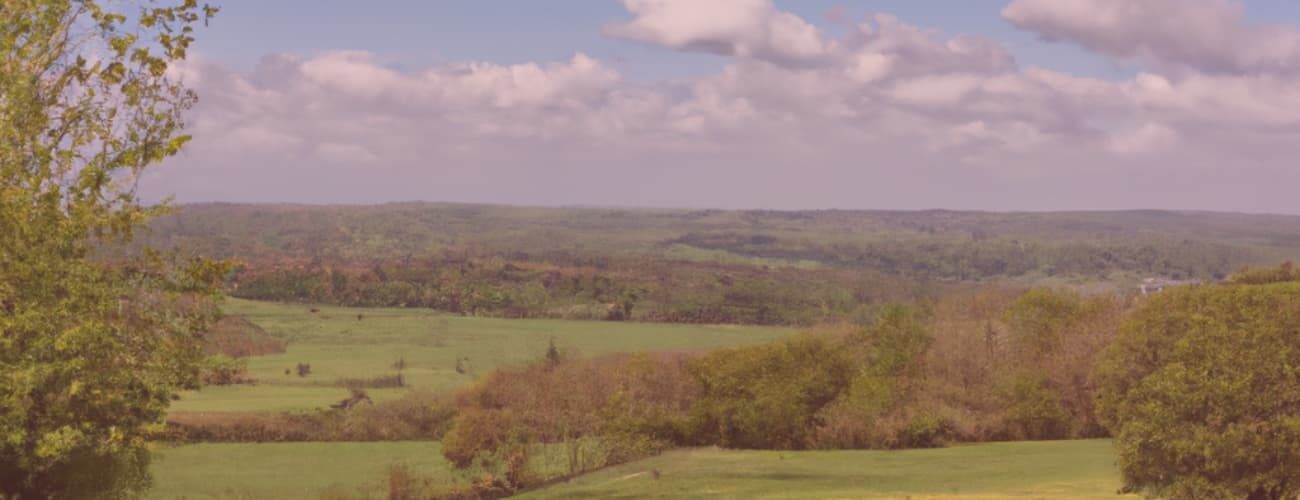Englefield House is a film location for:Aloysius Wilmington’s house incl. the library („The Magician’s Nephew“). Film Location for Midsomer Murders The majestic building is, among other things, the film location for what is probably Midsomer’s largest and most beautiful library… Aloysius Wilmington’s house incl. the library (S11E05: The Magician’s Nephew) Obviously, the manor and…
Category: Locations
St. Fidelis a.k.a. Fair Mile Hospital
Film Location for: St Fidelis in March Magna (“The Silent Land”) Film location for Midsomer Murders Fair Mile Hospital is set in an abandoned building in Midsomers March Magna. It’s a spooky place, and it’s where the young tuberculosis patient fell to her death on the stairs in the main entrance. She fell out…
The Maltings in Old Amersham – Film Location for Plummer’s Relish & Calder’s Biscuit
Film Location for Midsomer Murders Two factories in Midsomer County have twice been set in the former brewery buildings in picturesque Old Amersham: Plummer’s Relish Factory (S08E07: Sauce for the Goose) Calder’s Biscuits Factory (S16E05: The Killings of Copenhagen) Amersham – A Village in a Chocolate Box The town was first mentioned in an…
Midsomer‘s Abbeys are often Waverley Abbey
Waverley Abbey is a film location for: Monks Barton Abbey in Monks Barton Wood („Talking to the Dead“), St Frideswide near Aspern Tallow („The Glitch“), Causton Abbey near Causton („The Ghost of Causton Abbey“). Film Location for Midsomer Murders The ruins of Waverley Abbey, the first Cistercian Abbey in England, have so far been…
Visit Loseley Park – Midsomer’s Magna Manor & Morchard Manor
Loseley Park was used as the film location for: Magna Manor in Midsomer Magna (‘They Seek Him Here’), Morchard Manor in Midsomer Morchard (‘The Noble Art’) Film location for Midsomer Murders Loseley House, a historic manor in Artington, Surrey, is located about 3 miles south-west of Guildford. The imposing Tudor building, part of the National…
Dorney Court – Midsomer‘s Fox & Goose, Bantling, Allenby & Pelfe
Film Location for: The Fox & Goose Hotel in Midsomer Worthy („Strangler’s Wood“), Bantling Hall in Bantling Village („Bantling Boy“), Allenby House in Midsomer Parva („Secrets & Spies“), Pelfe Hall in Great Pelfe („Not in my Backyard“), manor of Lord Argo in Carver Valley (“Drawing Dead”) Film location for Midsomer Murders Dorney Court really…

